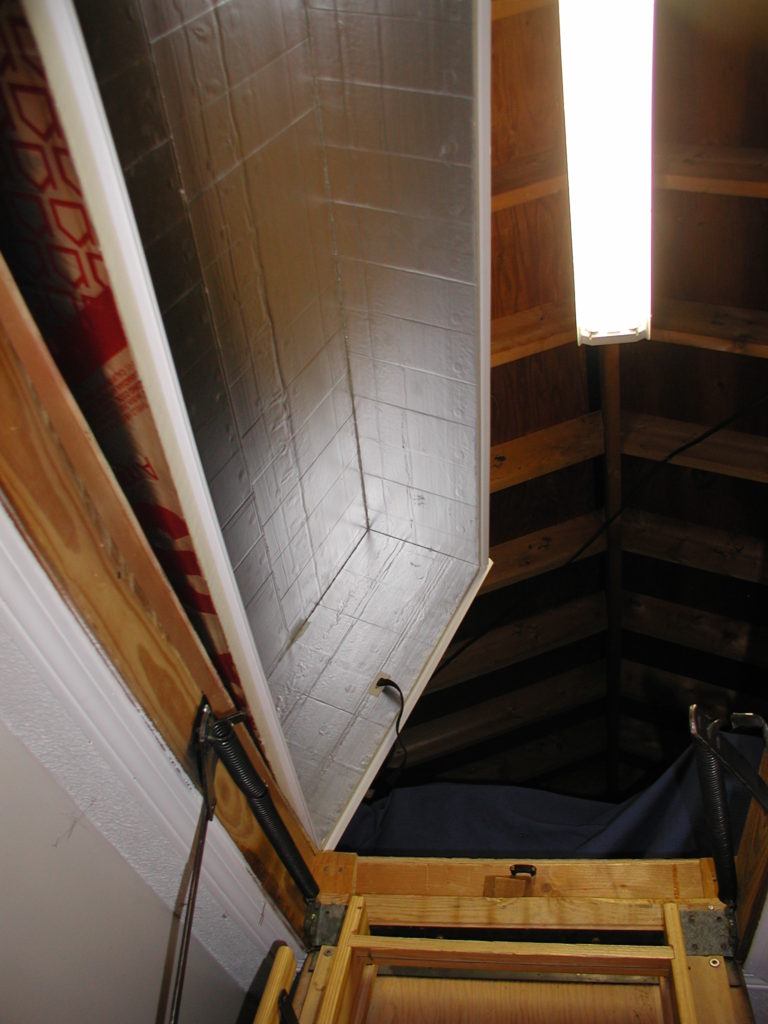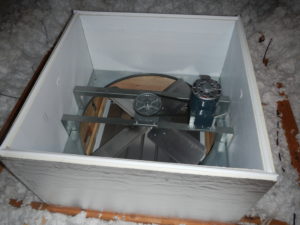Choosing the Right Therma-Dome Product
With Several Therma-Dome Products to choose from, how do you know which one is right for your specific application? This guide will walk you through some steps that will help you narrow your options based on your specific requirements.
Pull-Down Attic Stairs

attic has a floor deck
If your attic has a solid floor surface, then any of our Pull-Down Attic Stair Covers will work for you. Our most common cover is the R-13 Therma-Dome Pull-Down Attic Stair Cover (TD-ASC). It removes completely for unobstructed attic access when needed. If additional R-value is desired, the R-40 Versa-Dome Pull-Down Attic Stair Cover (VD-ASC) can also be installed in a way that allows it to completely lift off and out of the way for attic access.
Attic Has no Floor Deck
If your attic has no floor deck (that is, the attic floor joists are open), you will need to construct at least a small deck area that extends 6 to 8 inches around the perimeter of the attic access opening for any of our covers to work properly. Some of our kits come with strips of plywood or OSB that can be used for this purpose.
Using attic for storage
If you will be using the attic for seasonal storage, the lift-off cover is recommended for several reasons. First, it removes completely and minimizes the potential for damage to the cover while moving any bulky items in or out of the attic area. Second, it minimizes trip hazards while entering or exiting the attic space, since you will not need to step over the cover to get between the top of the ladder and the attic.
Blown-in insulation in attic
If your attic has or will receive blown-in insulation, one of our Versa-Dome products will be best for you. It can install in a way that will act as an insulation dam (keeping the loose-fill insulation from falling down through the attic access opening). The lid will seal against the top of the insulation dam.
Which insulation value to choose
Building Science experts will tell you that it is more important to air seal than it is to insulate. If you are looking for the most economical way to have a noticeable improvement in the comfort of your home around your pull-down attic stairs, the tried-and-true R-13 Pull-Down Attic Stair Cover (TD-ASC) is going to be the best fit for you. Even with an infra-red camera, there will not be a big difference between the effectiveness of the R-13 and R-40 covers, as long as the covers are properly installed and provide a good air seal.
Since the Versa-Dome is still relatively new to the market, it is not as readily available through our distribution network. Due to its size, it is not cost-effective to ship on an individual basis. If you require a higher R-value and Versa-Dome covers are not locally available to you, you can use the R-13 as a “base” to give you the air seal and fire rating, then place additional insulation on the attic side of the cover to reach the desired R-value.
Whole-House Attic Fans
Most of our Whole-House Attic Fan Covers have been custom-made to exact specifications. We do have a limited number of “one size fits most” R-40 covers available in certain areas. The following guidelines will help you to either determine if the R-40 cover could work for you, or how to measure for a custom-made fan cover.

Using the R-40 Attic Fan Cover kit
The R-40 Whole-House Fan Cover is a “one size fits most” cover. If the fan housing is less than 37″ in each direction and the overall height of the fan (including motor) is under 16″, then this cover can work for your application. The cover can be cut down by as much as a foot in each direction for a precise fit, though that is not necessary for the cover to function effectively.
attic has a floor deck
If your attic has a solid floor surface, determine the height requirement of the cover by measuring from the floor to the highest point of the fan (this is almost always the top of the fan motor). To determine minimum width and length requirements, measure the fan housing (generally square).
The most common construction for the Whole-House Fan Cover has sidewalls that are permanently attached to the floor. These walls can be installed right up against the fan housing, but that is not a requirement as long as any exposed floor area around the fan is sealed to prevent air bypass when the cover is closed.
We can also manufacture a lift-off Fan Cover, similar to our Pull-Down Attic Stair Cover, only with the tie-down straps on the outside of the box. This cover may be simpler to install, but the advantages of leaving the sidewalls in place all the time include more directed air flow from the fan, as well as prevention of insulation or other items from coming in contact with or falling through the fan.
Attic Has no Floor Deck
If your attic has no floor deck (that is, the attic floor joists are open), you will need to either create a deck around the fan for the cover to rest on or measure from the top of the ceiling below the attic.
If measuring from the top of the ceiling, know that you will have to notch the walls of the cover to fit around any attic floor joists and framing.
Especially if you have or will have blown-in insulation installed in your attic, the Whole-House Attic Fan Cover will have the additional benefit of holding that loose-fill insulation from falling through the fan opening or blowing out of place when the fan is in operation.
